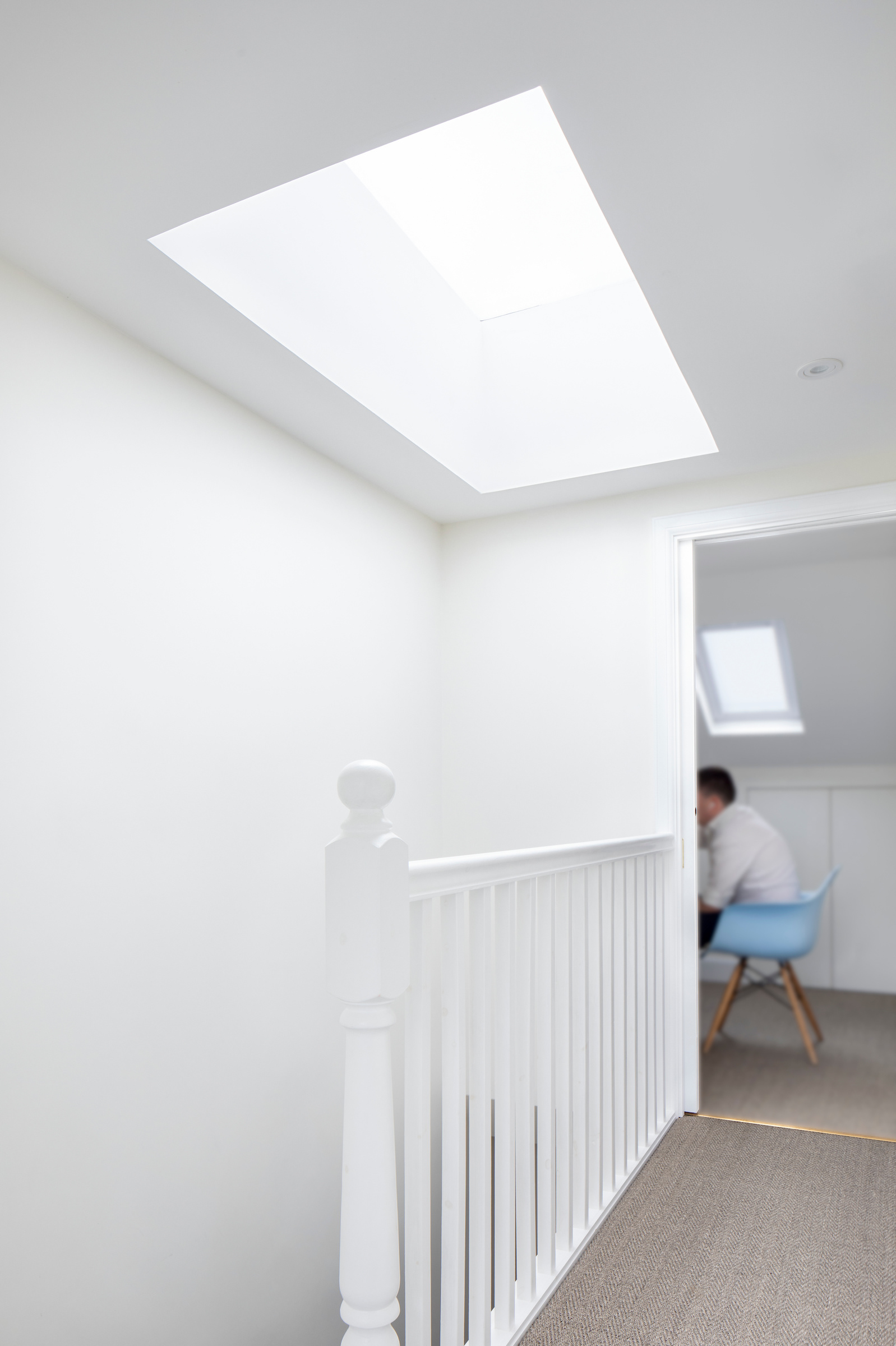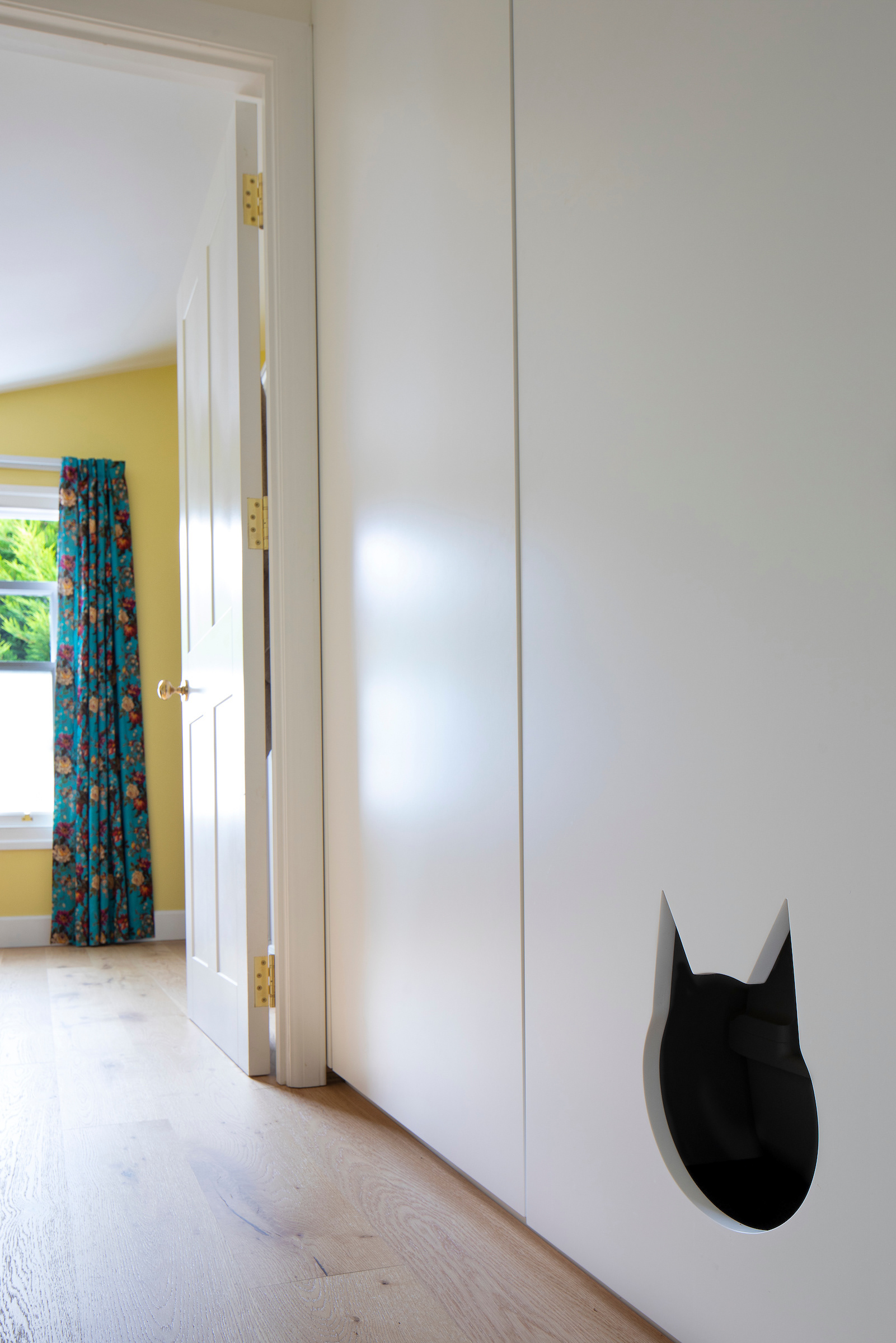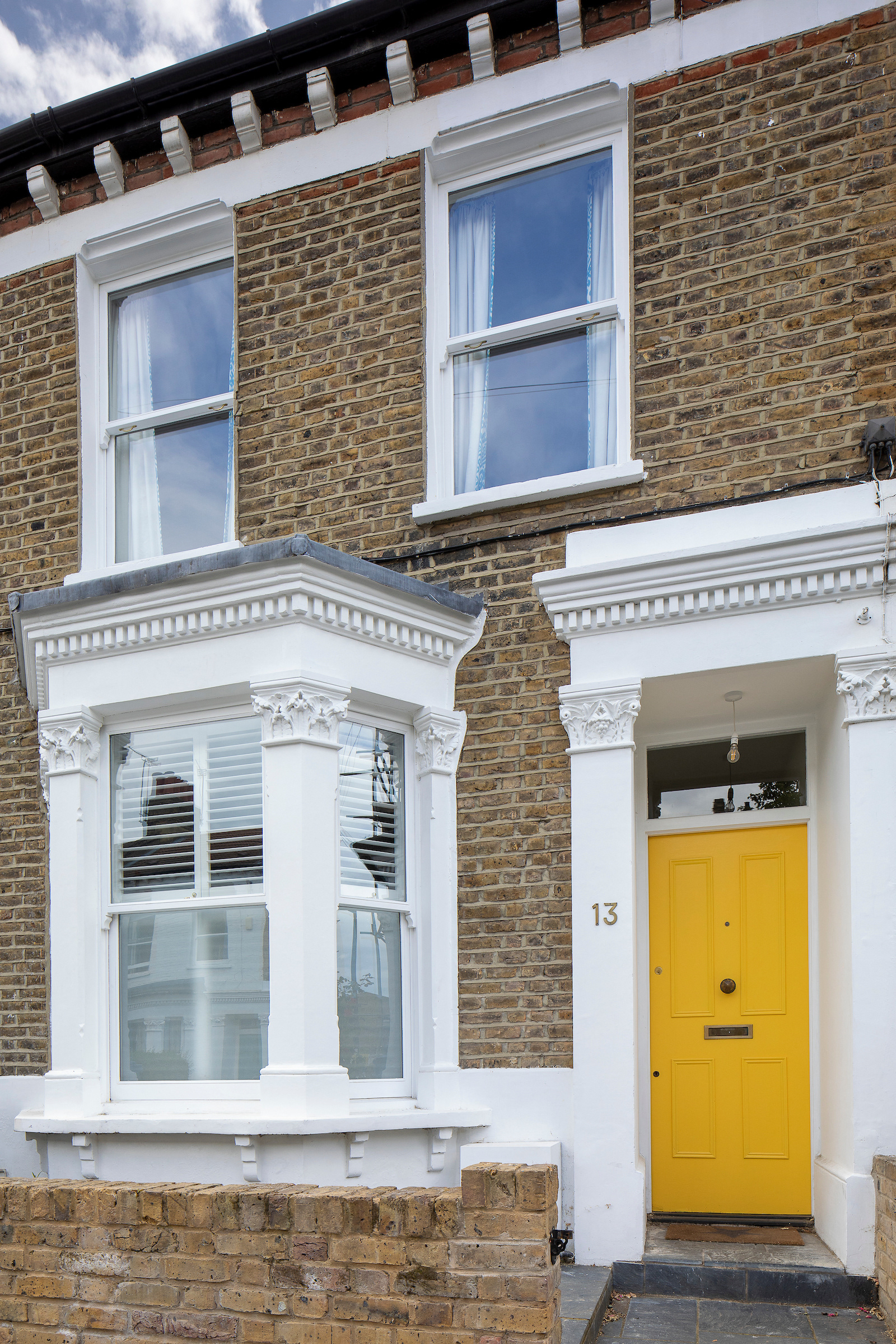Home C&O | London
Full Renovation, Rear Side Extension & Loft
13 Oswyth Rd . Camberwell . 1,905 sq ft / 177 m2 . £250K
Main Contractor & Project Management GON Design&Co
Architecture by Stefan Shaw Studio
Photography by Andrew Youngson
Colourful and Full Refurbishment and Extension of a Victorian Terraced House in London.
Wide Skylights and Glazed Openings, Mix of Complimentary Colour Blocking Tones and Patterns were used to visually Enlarge Spaces while creating a sense of Calm and Serenity. Simple yet Striking.
Ground Floor - Proposed Plan
First Floor - Proposed Plan
Second Floor - Loft Level - Proposed Plan
Colour Palettes Development - Proposed Section
Proposed Front & Rear Elevations
Living Room
Kitchen & Dining Area
Kitchen View
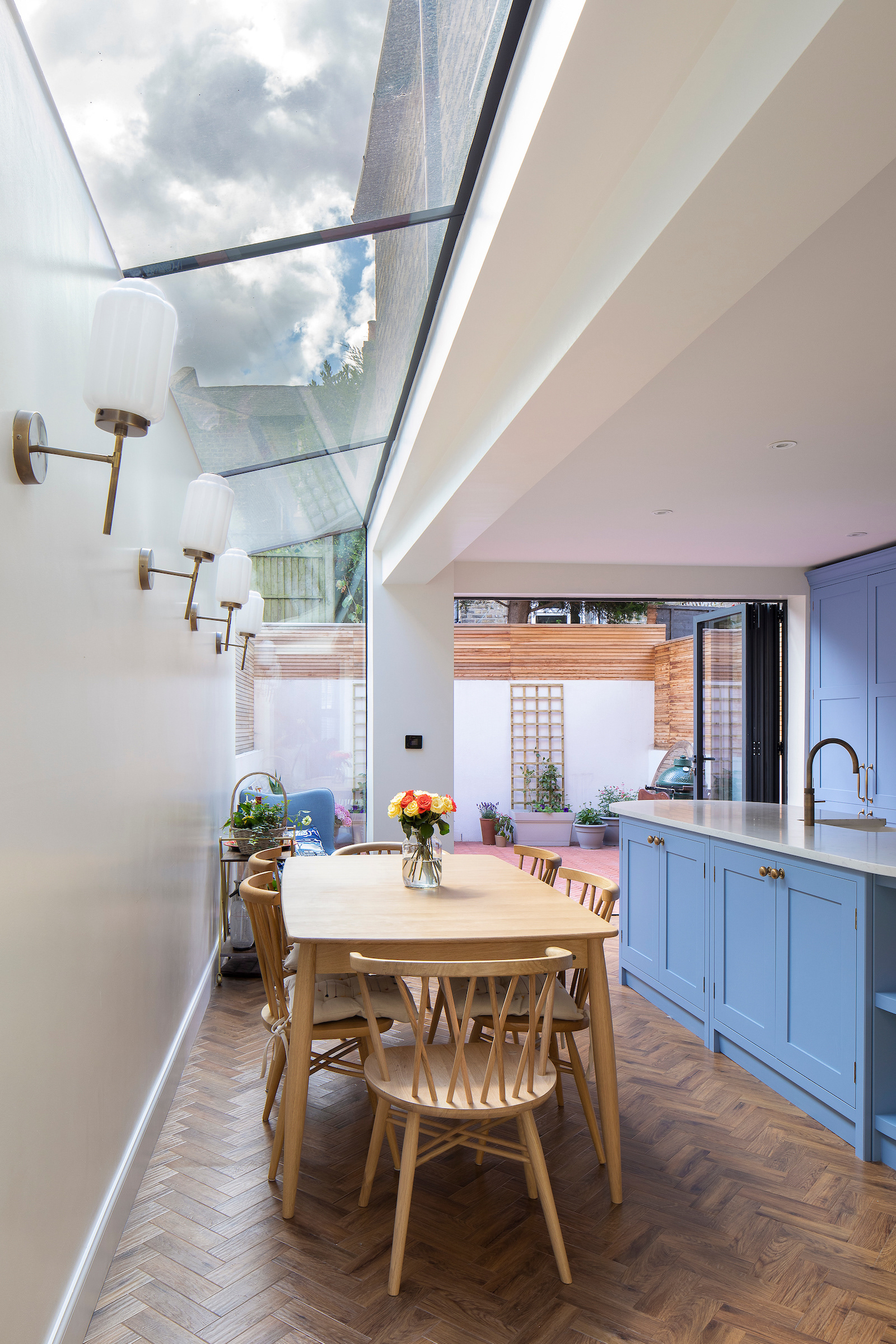
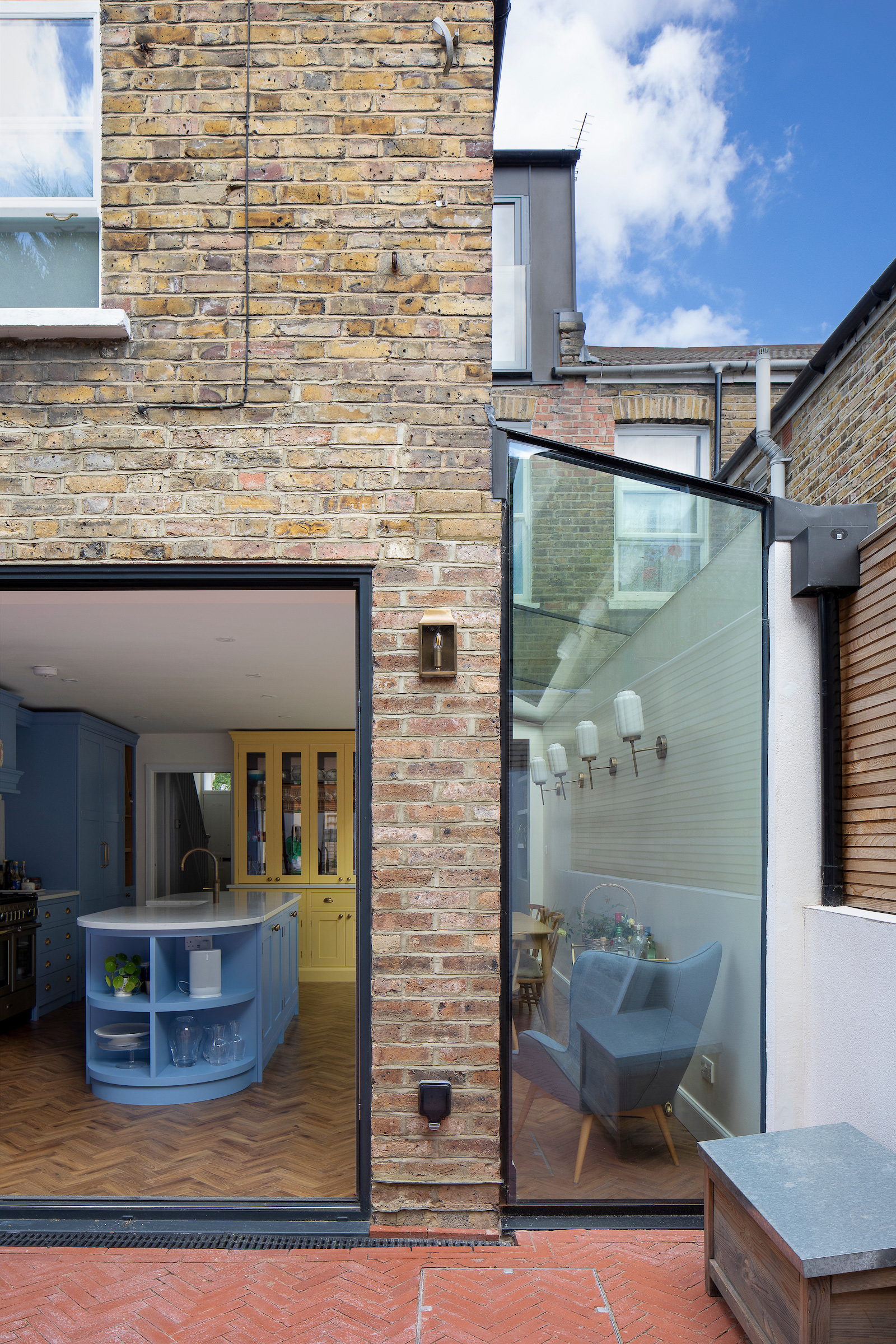
Green Bathroom - Loft Level
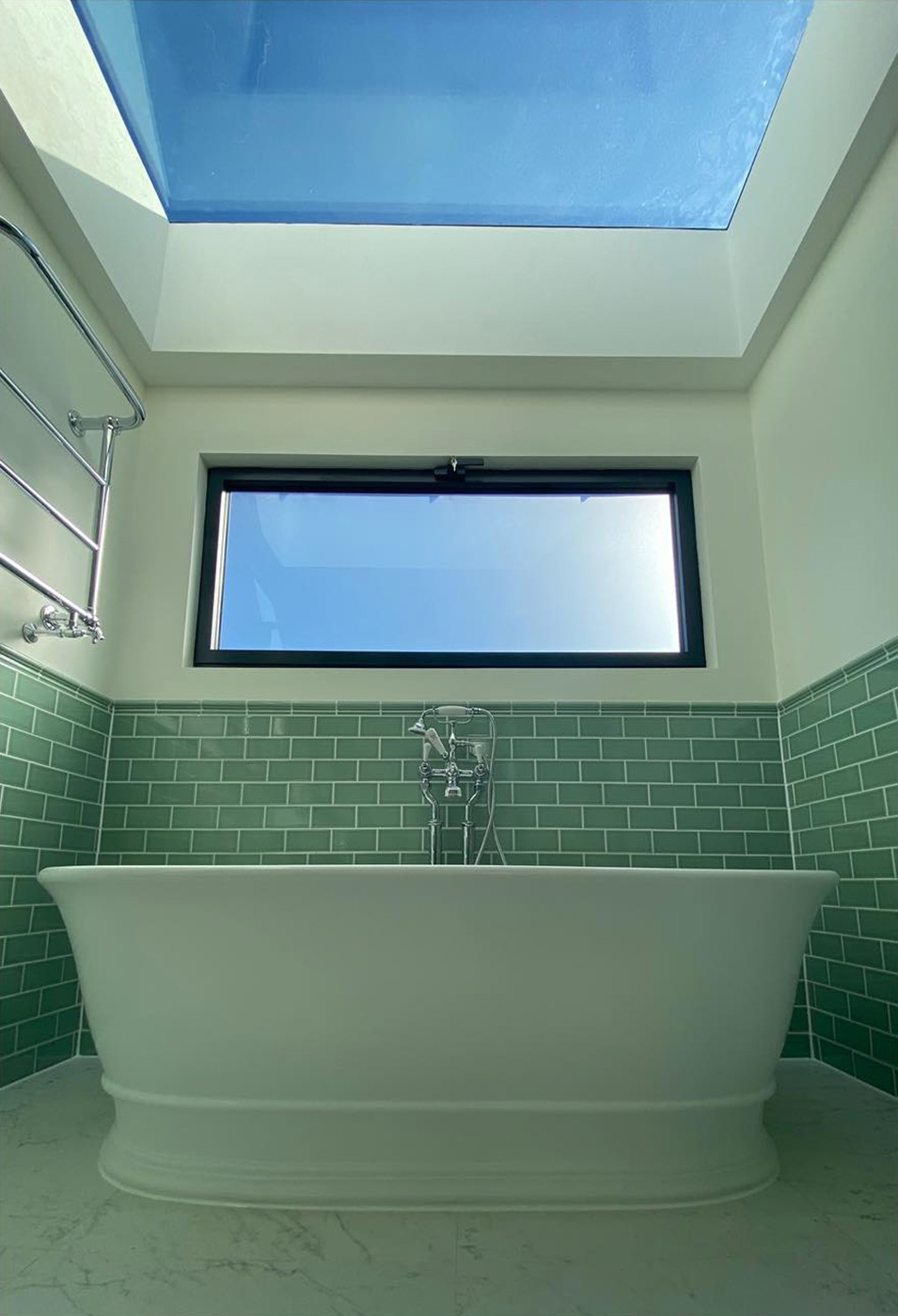
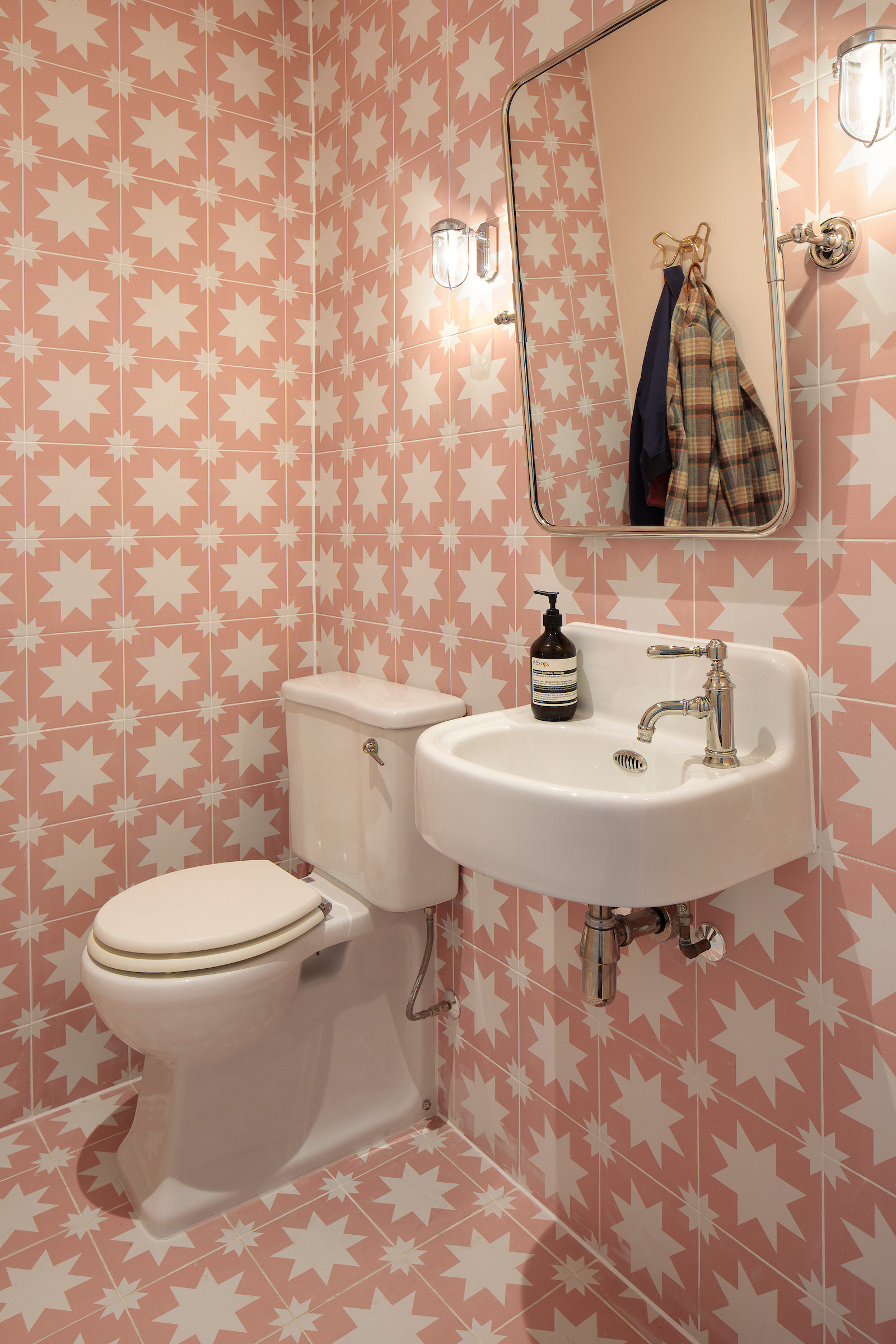
Loft Bedroom
