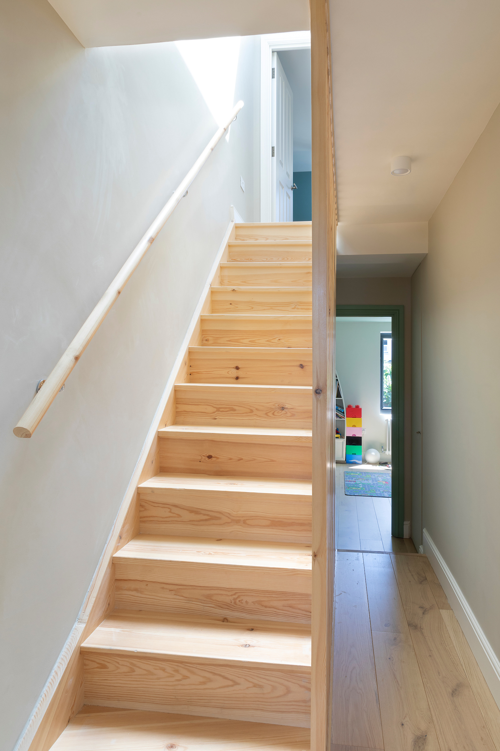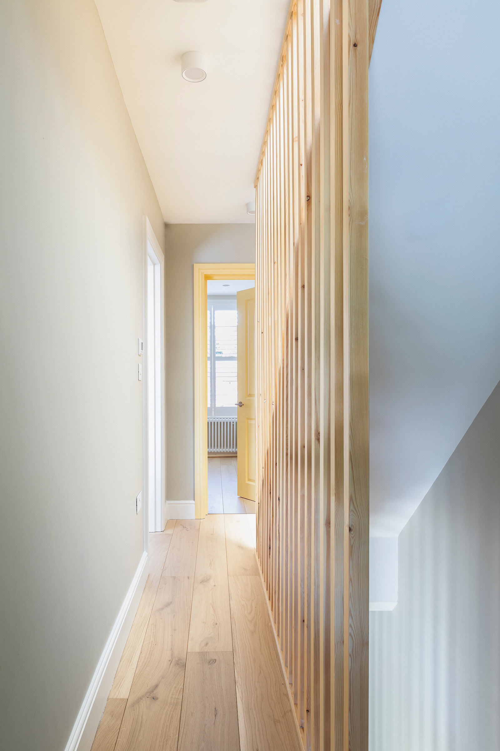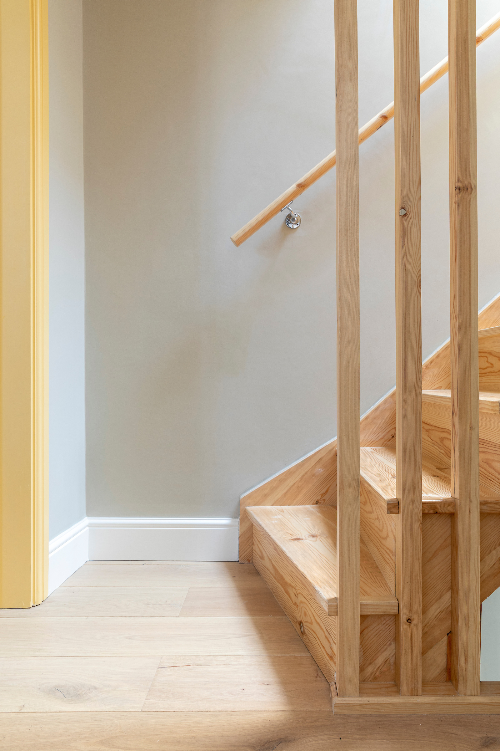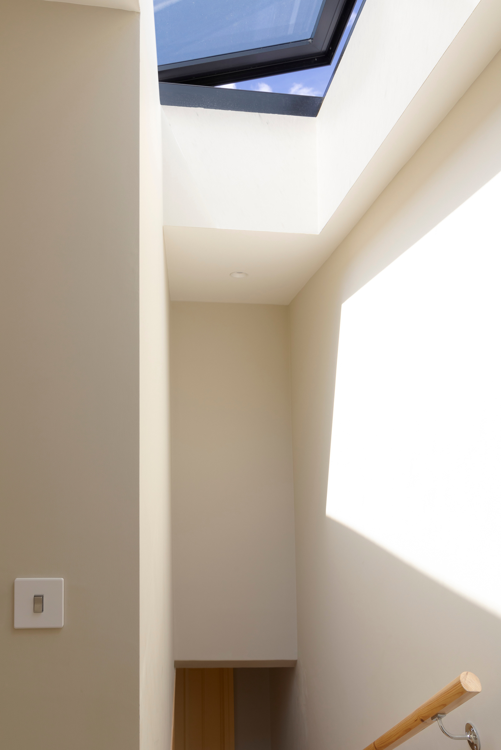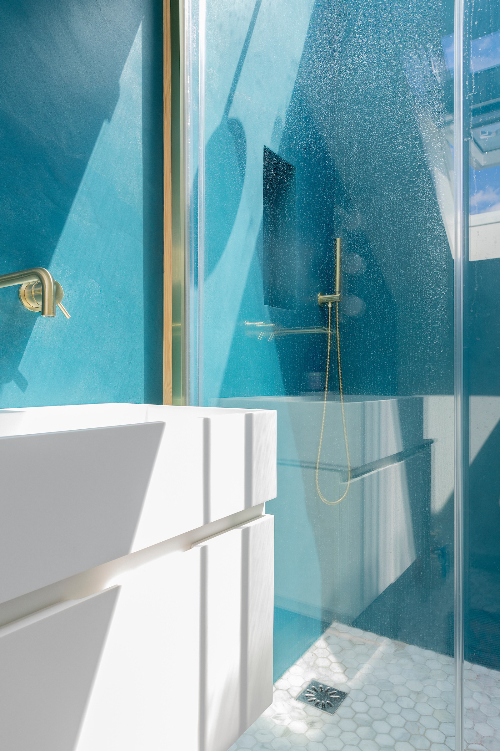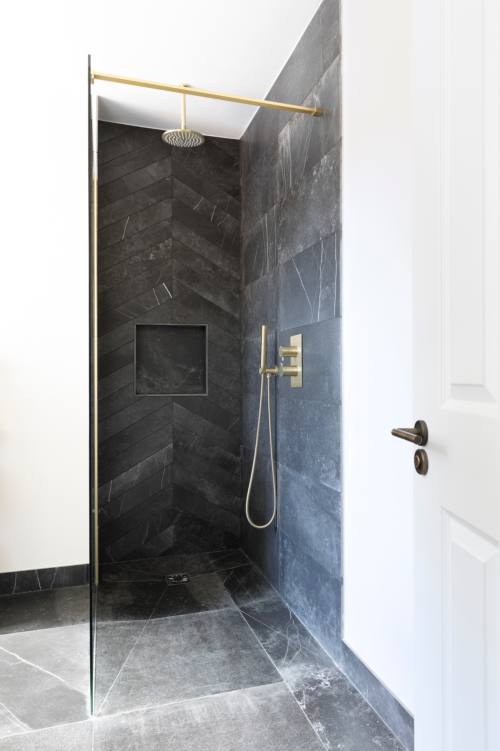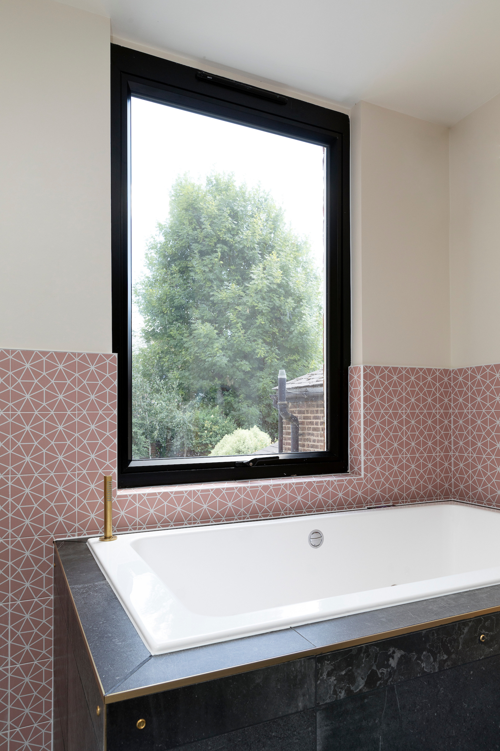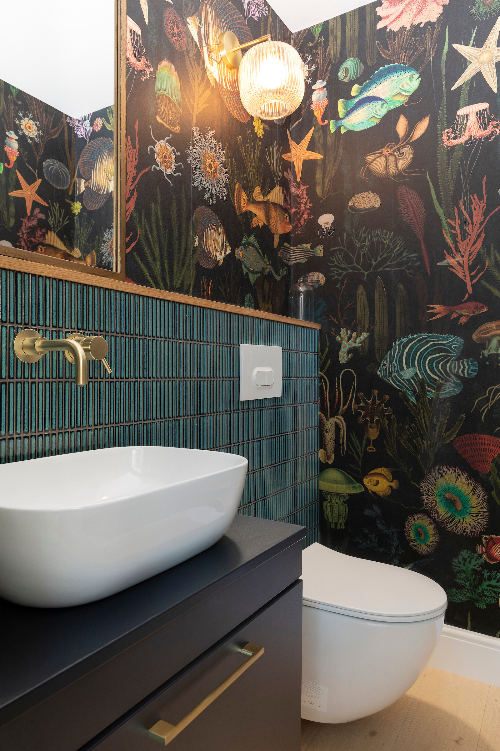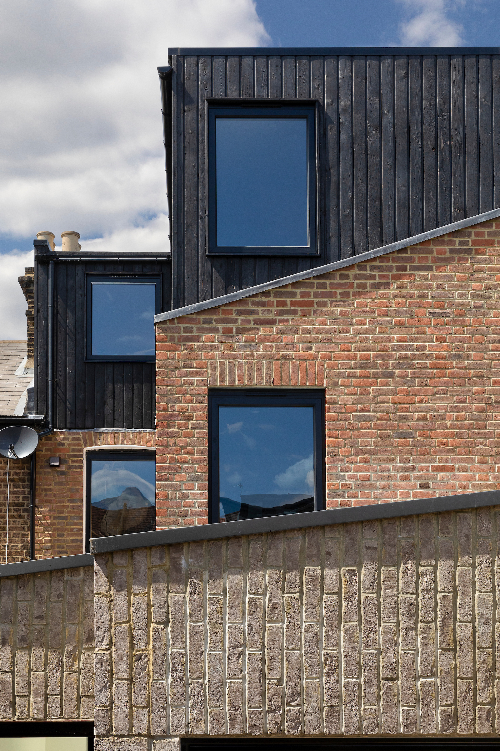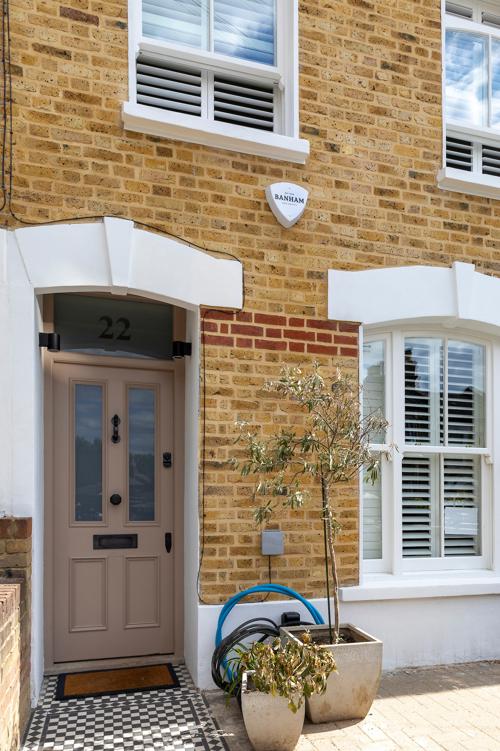Home A&L | London
Full Renovation, Rear Side Extension & Loft
22 Machell Rd . Nunhead . 1,625 sq ft / 151 m2 . £300K
Main Contractor & Project Management GON Design&Co
Architecture by Stefan Shaw Studio
Photography by Andrew Youngson
Colourful Family Home Refurbishment and Extension of a Victorian Terraced House in London.
The Rear, Side and Upward Extension is set in a new tiered landscape. A mixture of grey brick, charred timber and thin framed glazed openings makes a contemporary addition to the Victorian Heritage.
Inside a Practical, Family Friendly Kitchen with layers of Colour and Texture sets the scene. The home owners are big foodies, therefore the design is centred around bringing the theatre of the kitchen into the heart of the home as well as creating a new family focused space with large island and panoramic views through the ground floor.
Rear Side Extension Initial Sketch
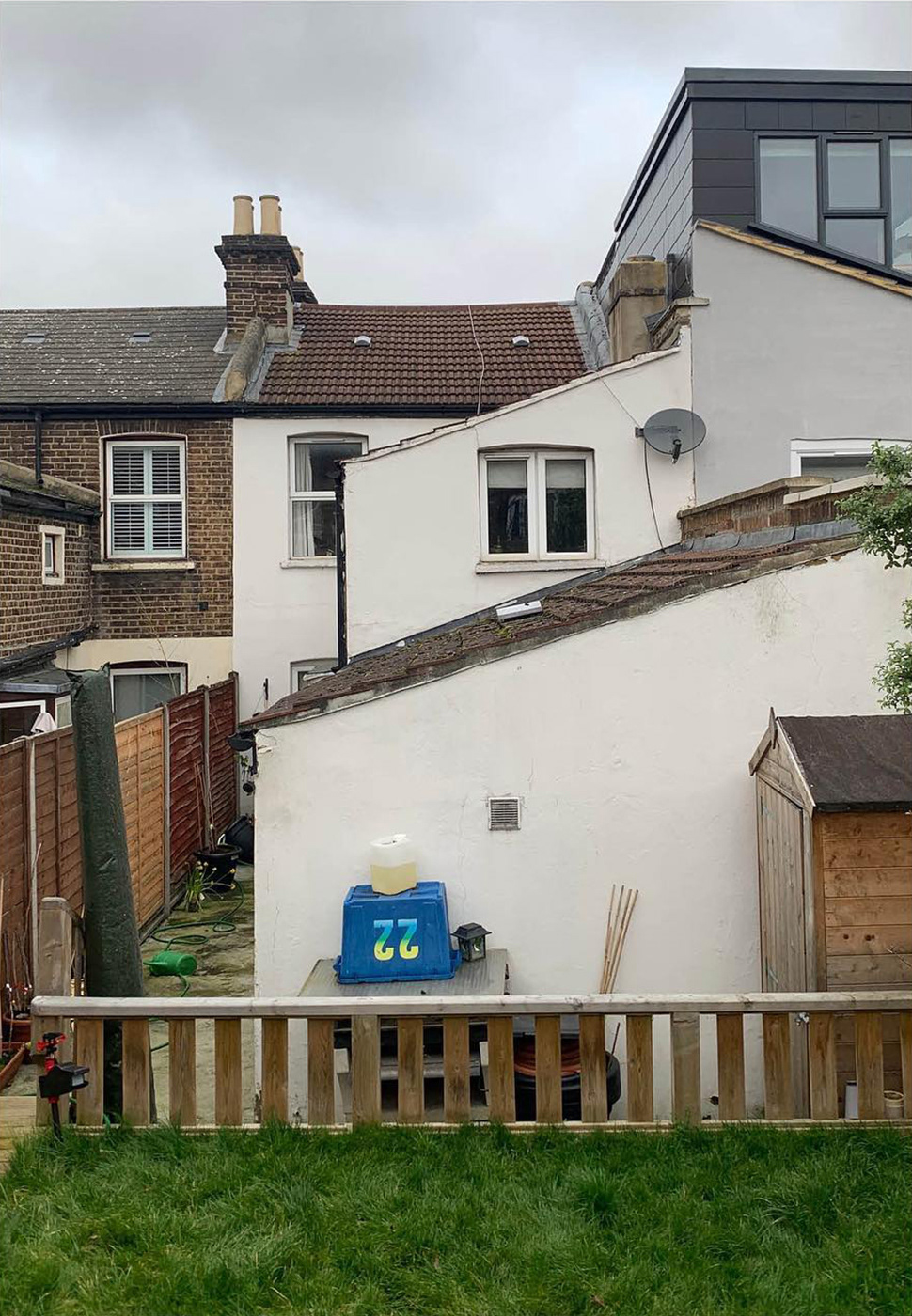
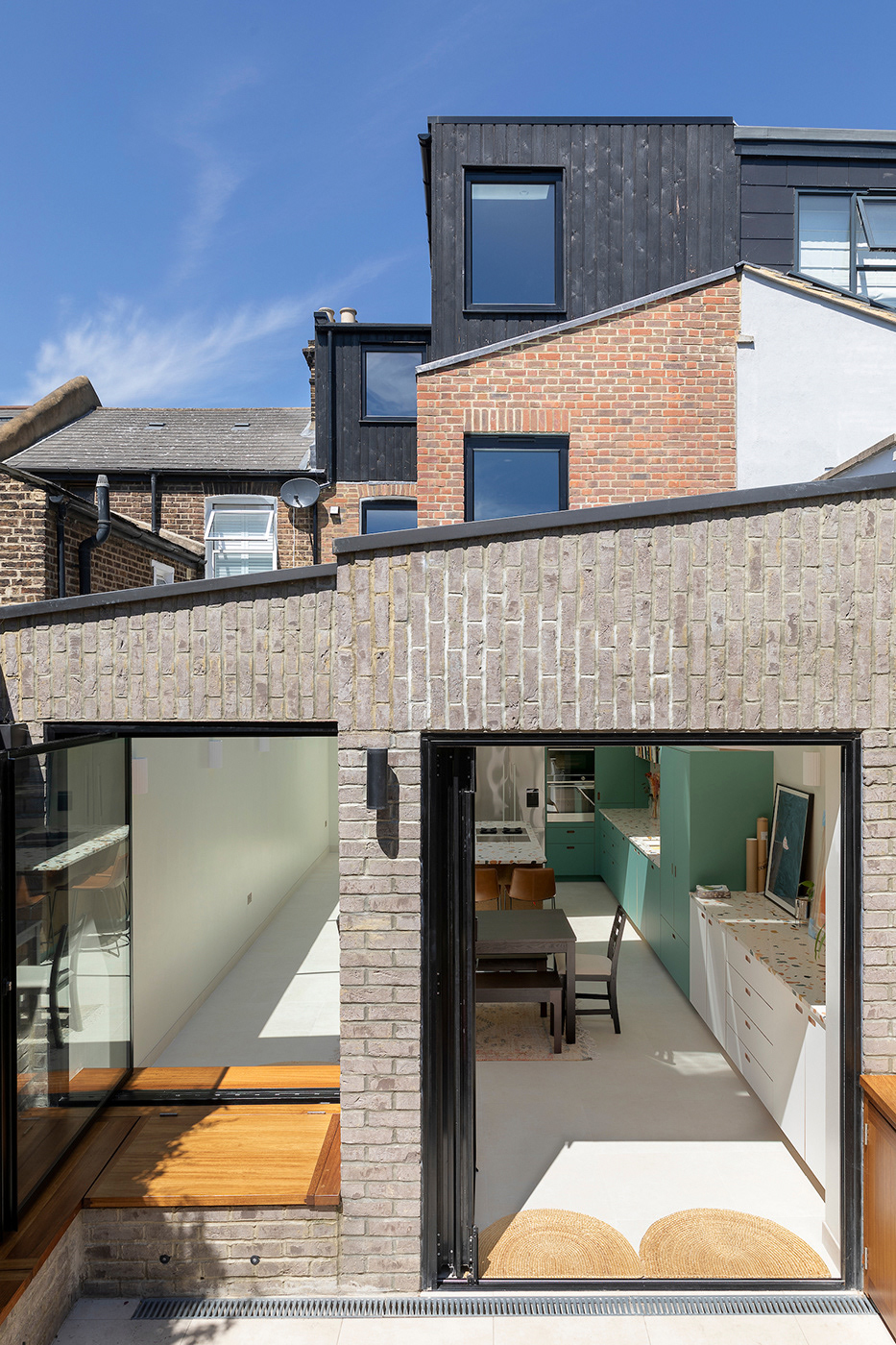
Kitchen & Dining Area + Garden View
Kitchen & Cooking ISland Area
Kitchen Island Detail
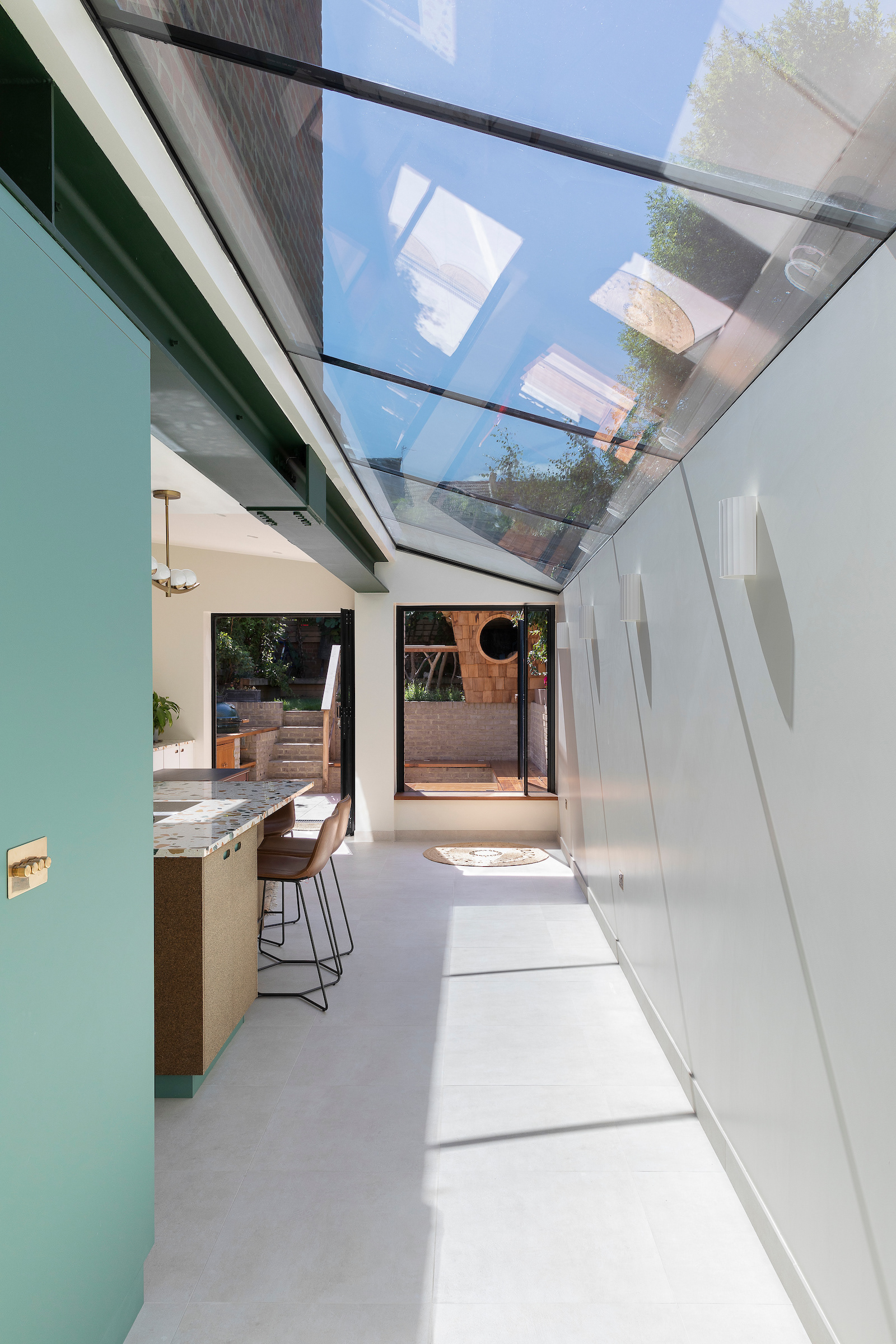
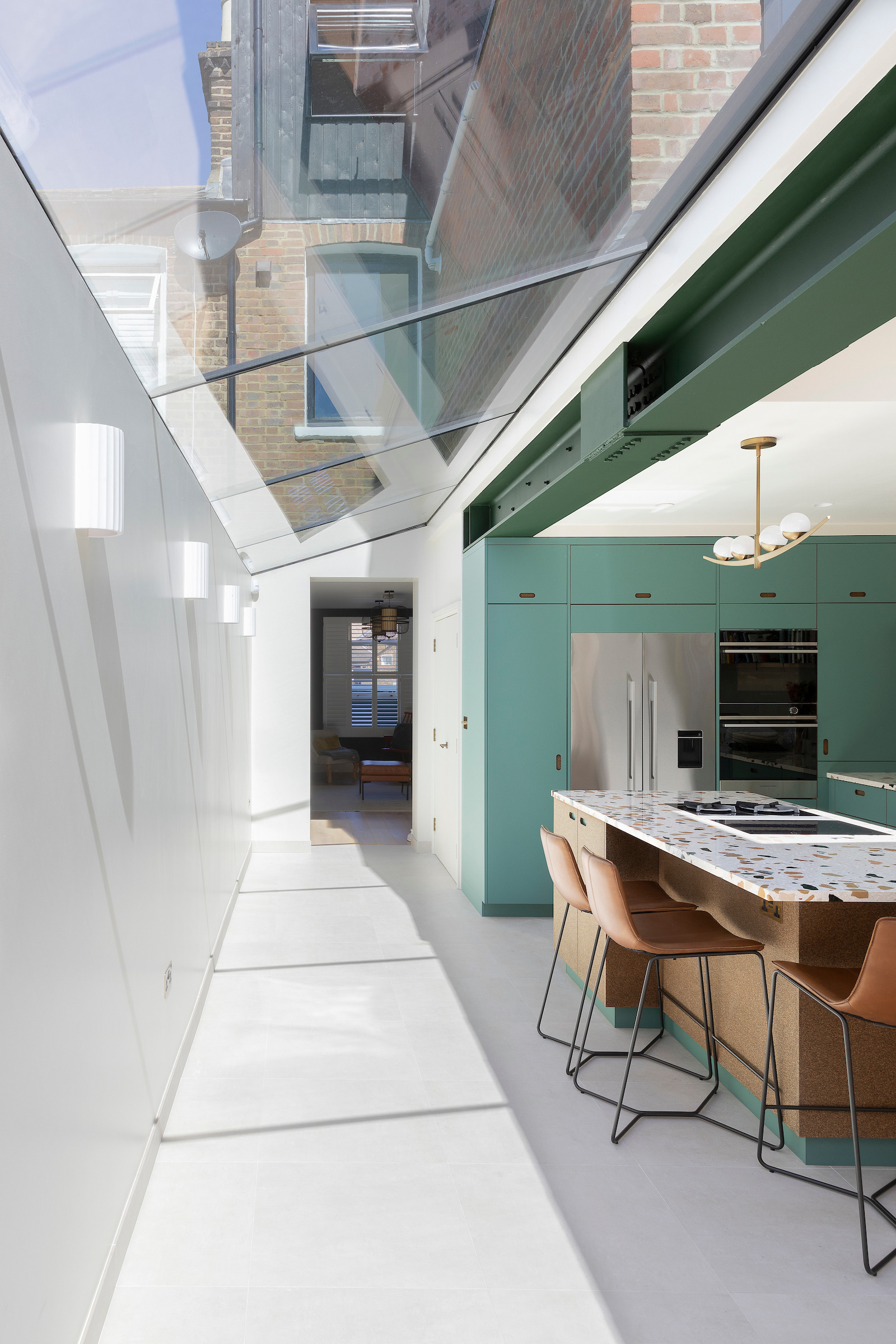
Living Room
